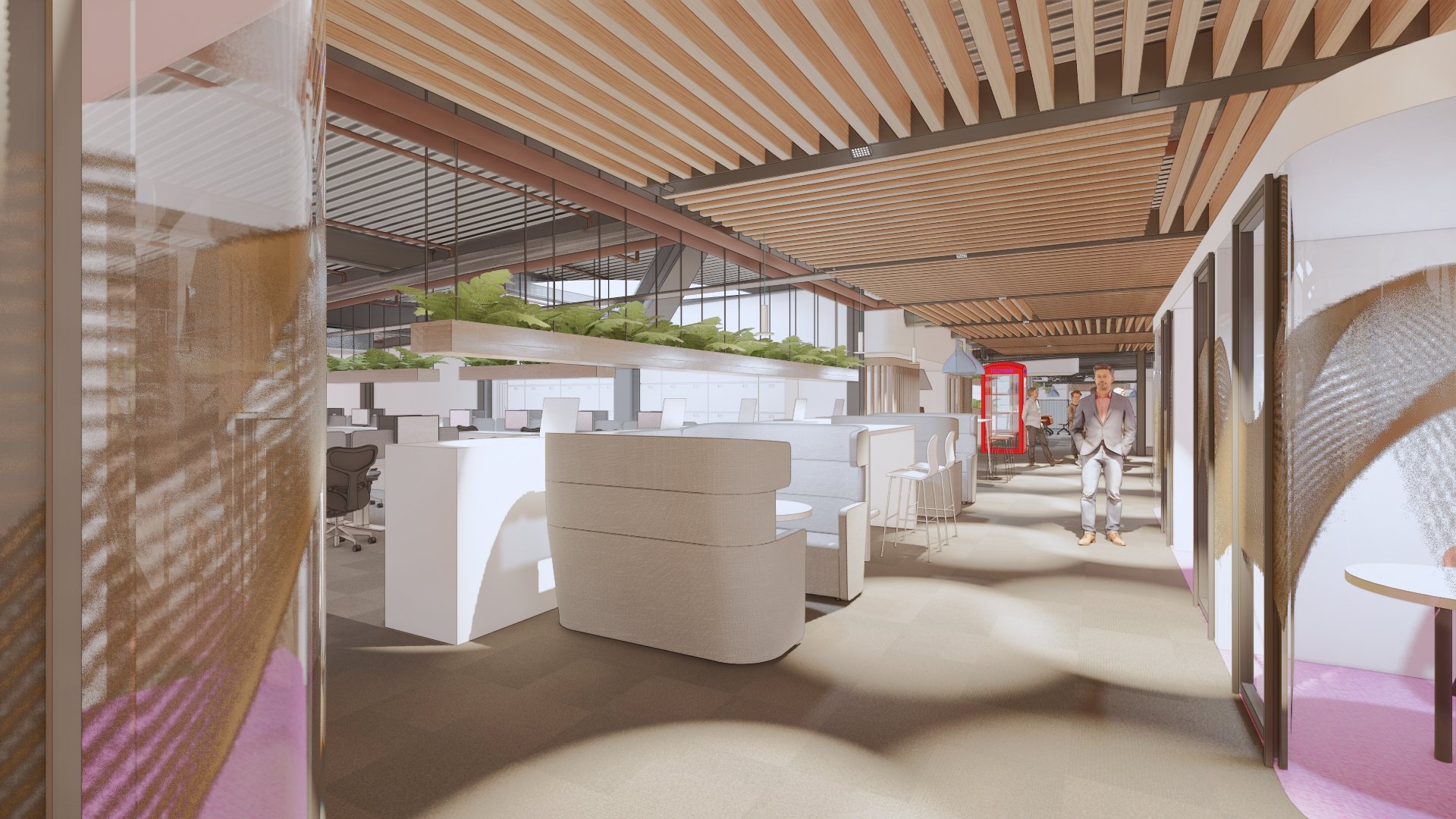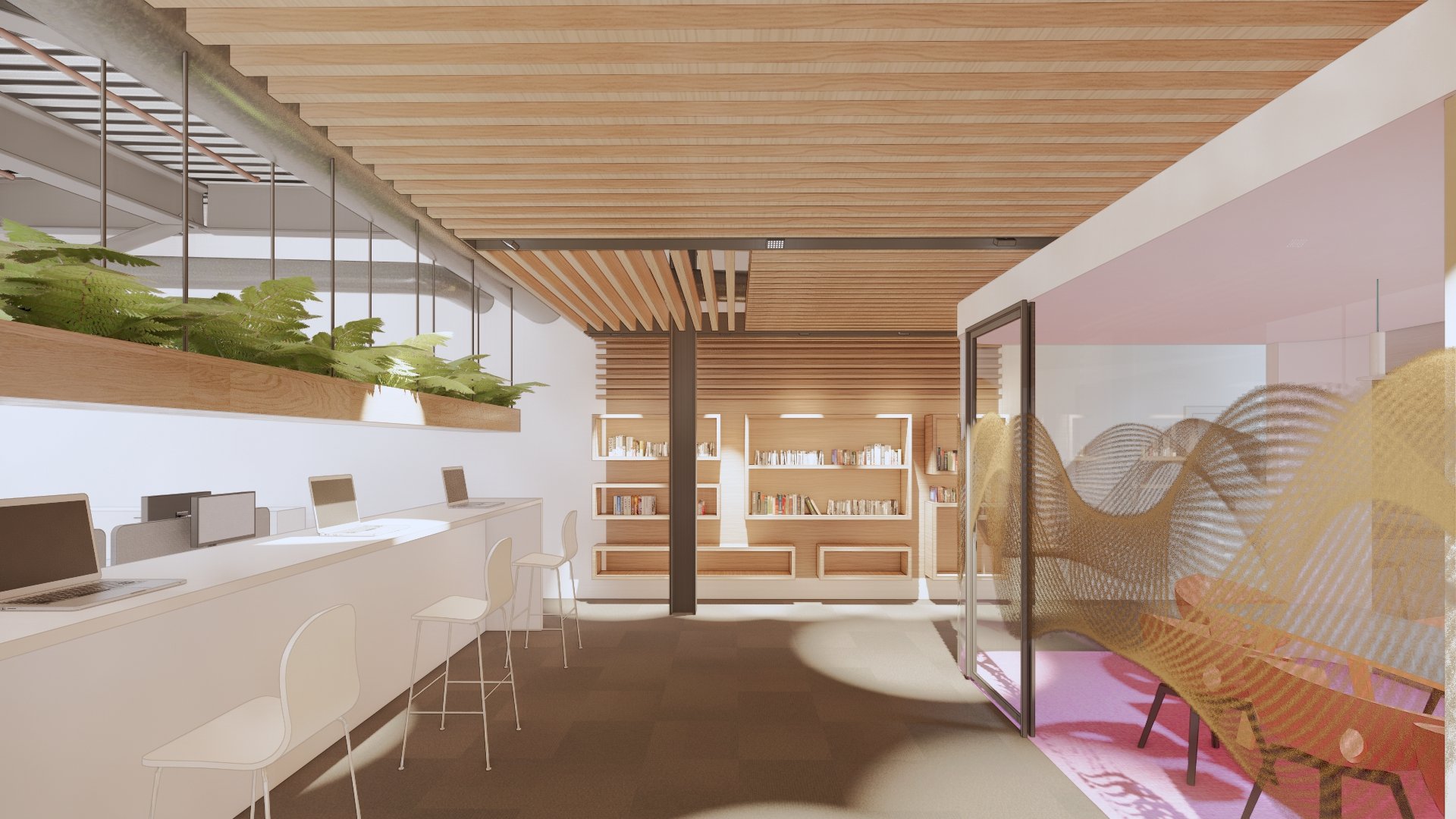Manufacturing HQ
THE PROJECT
Seifermann Architects were appointed to redesign the office spaces for a large manufacturing headquarters based in southern England.
We worked together with the client to devise a layout that best suited the teams working within the space everyday. The office was organised into a series of zones that encouraged productivity - focus areas, collaborative spaces and recharge points.
By embracing the existing architecture and incorperating the large circular skylights into the design, we created a collaborative hub with incredible natural light. Paired with the substancial biophillic scheme and vibrant furnishing, that space became a focal point in which teamwork thrived.
DETAILS
Year: 2023
Architecture & Interior Design: Seifermann
Project Manager: Drees & Sommer UK













related projects




